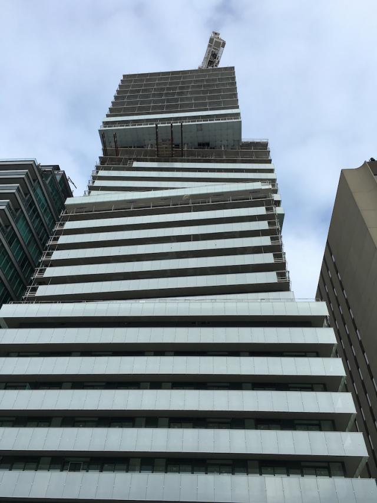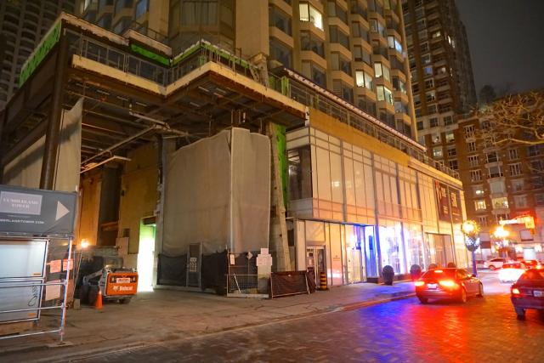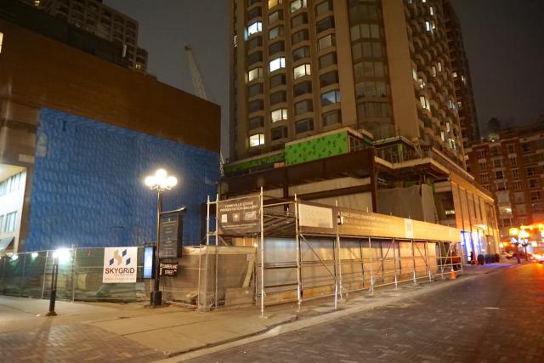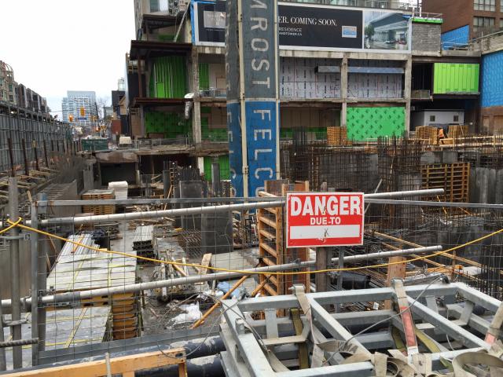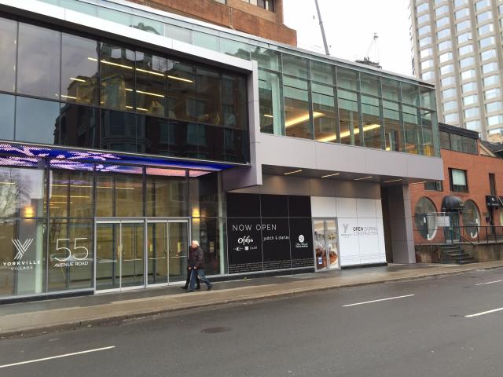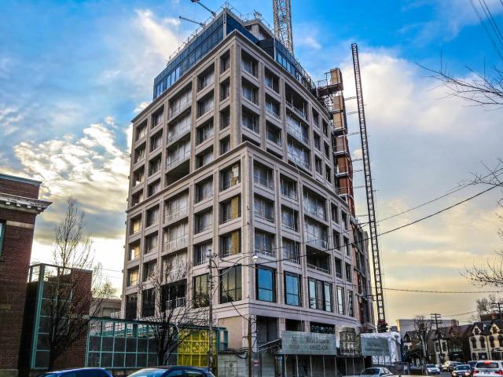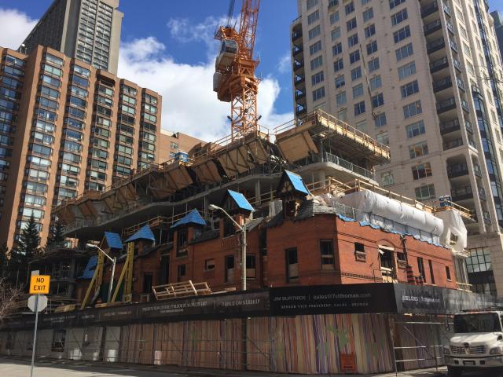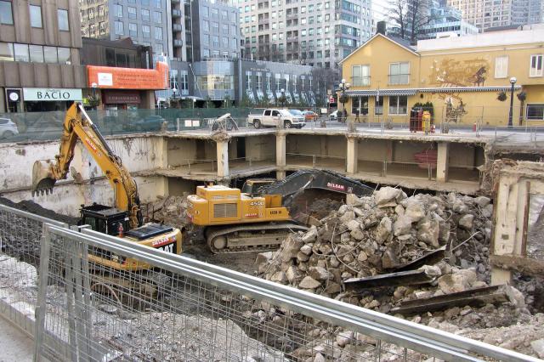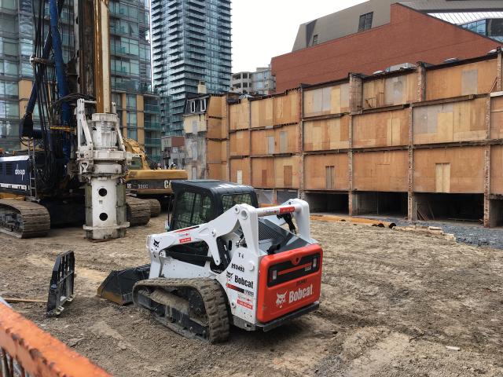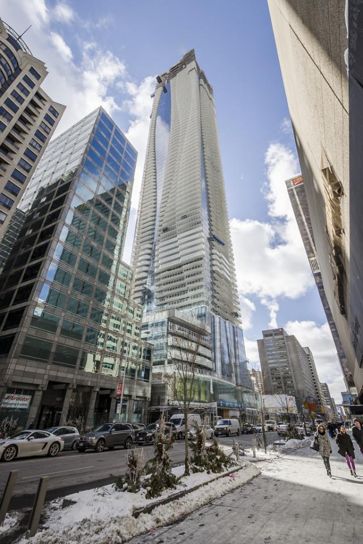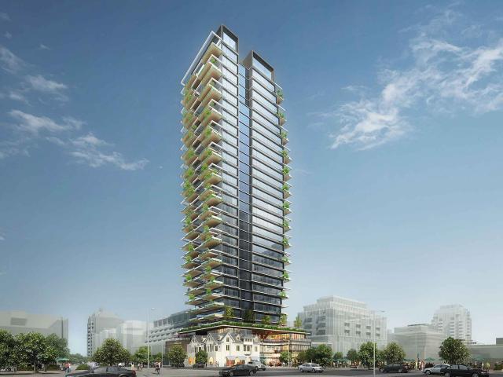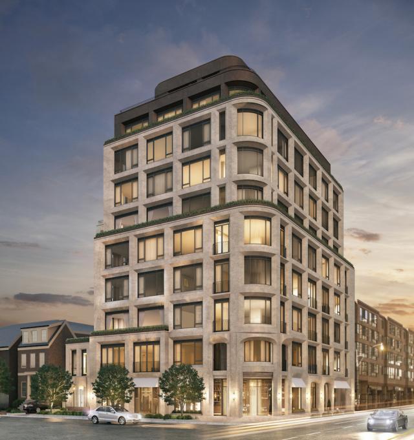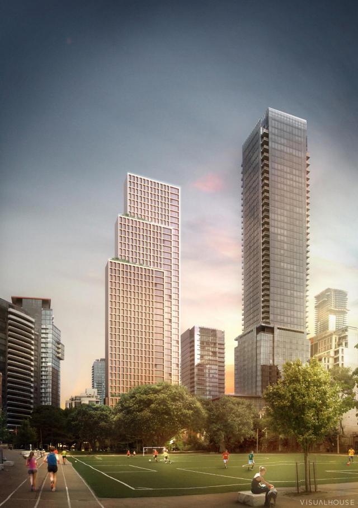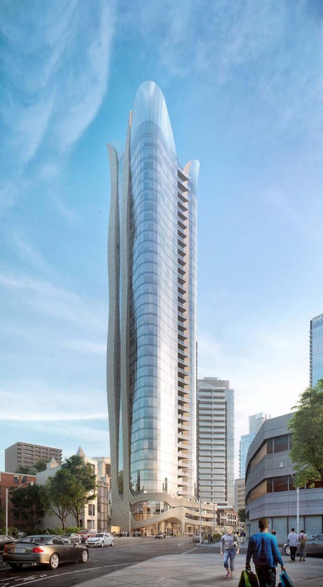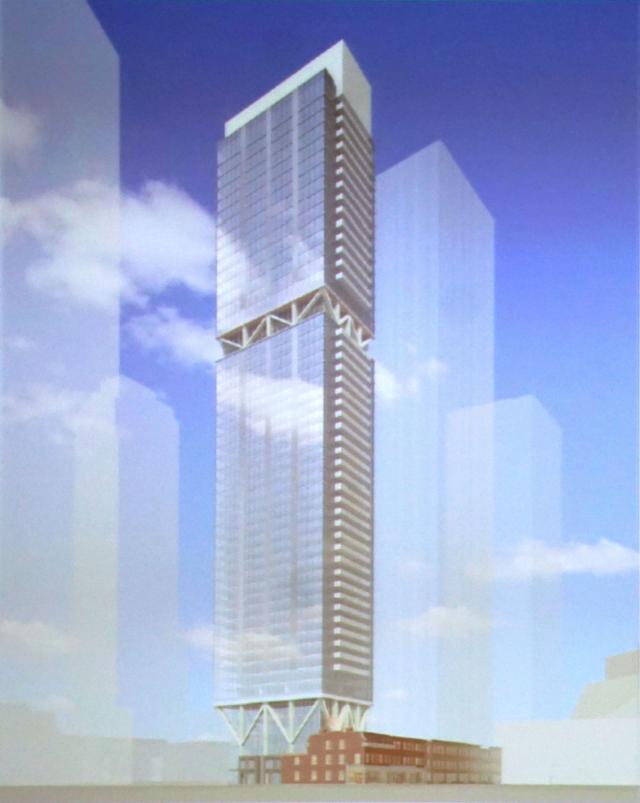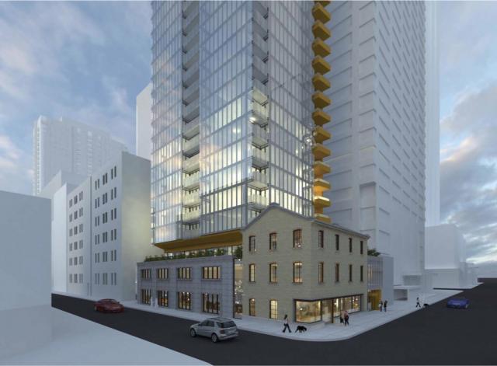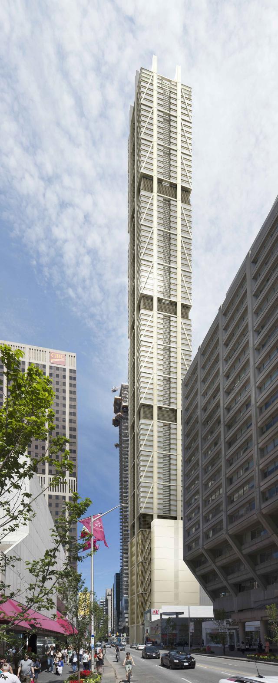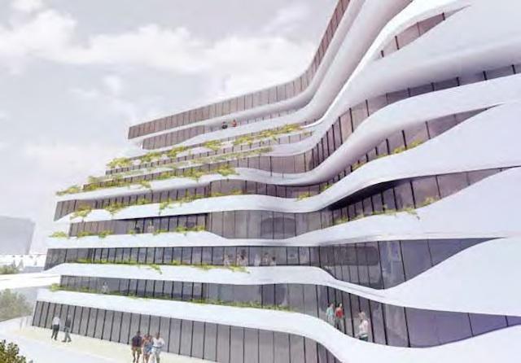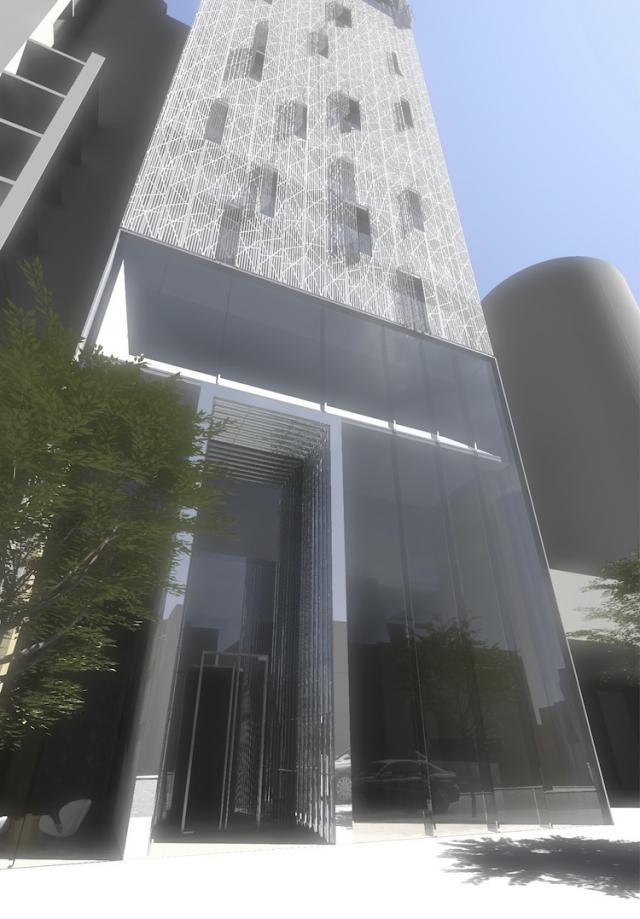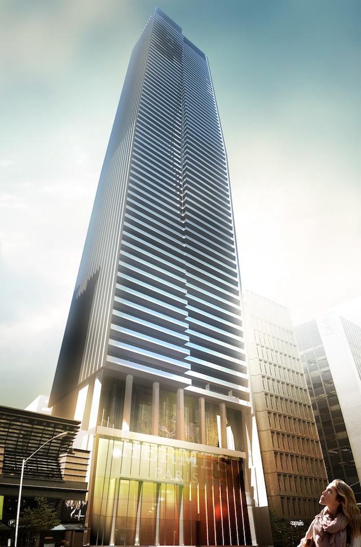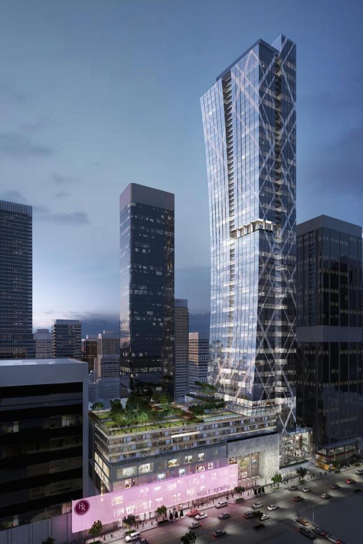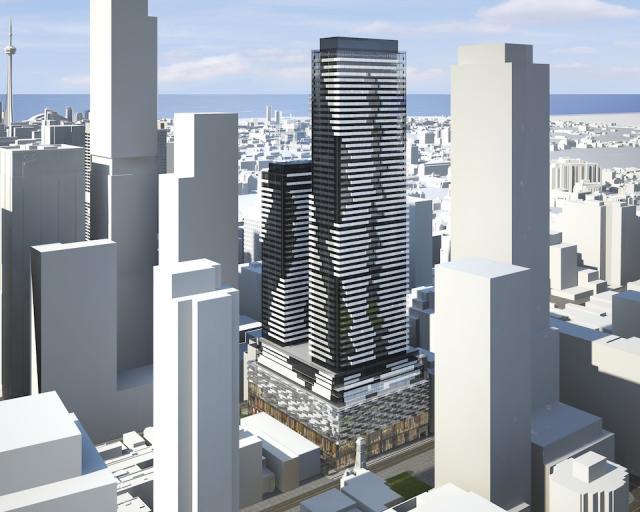Once a refuge of hippies, artists, and folk singers, Yorkvillle has transformed over the last forty years to become one of the city’s toniest neighbourhoods, home to the country’s most expensive commercial real estate, along with some of the city’s best restaurants and hotels, and at its northern periphery, to some of the most well-kept Victorian row-homes in Toronto. Eminently walkable, and well served by transit, this beloved Toronto neighbourhood has become a nexus of wealth and style, with condo and home prices that very much reflect its ever-increasing exclusivity.
This edition of our Growth to Watch For series will thus cover the Bloor-Yorkville district, bounded to the north by Davenport Road, to the south by St. Joseph Street, from just west of Avenue Road over to Church Street. Projects in the area will be listed according to progress, beginning with those now under construction, to those in the planning stages, and on to those that have been placed on hold.
Under Construction
Beginning just west of Avenue Road, the 32-storey, Rosario “Roy” Varacalli-designed, Exhibit Residences at 200 Bloor St W, by developers, Bazis Group, Metropia, and Plaza is currently topping off and will be complete later this year. The chunky, shifting, upward progression of the glass-clad tower with its powerfully horizontally accented balconies should provide an effective counterbalance to to the ROM’s equally angular Michael Lee-Chin Crystal across the street.
Exhibit Residences on Bloor West, image by Forum member Edward Skira
To the east and north one block, residents have moved now moved into Camrost-Felcorp‘s The New Residences of Yorkville Plaza, the WZMH Architects-led conversion of the 31-storey Four Seasons. It awaits finishing touches to ground level retail which will effectively extend Yorkville’s shopping options around the base of the tower, adding to the commercial character of the neighbourhood. Images from late last year highlight the striking contrast from the concrete exterior of the former hotel to the modern glass lower levels.
Yorkville Plaza, as seen in late 2015, image by Forum member interchange42
To the immediate east of Yorkville Plaza, construction has begun on 135 Yorkville, part of the same development by Camorst-Felcorp and WZMH Architects, which will eventually rise to become an 11-storey office condo building with retail at street level. Progress so far on the site has included the demolition of former hotel facilities dating to the 1970s, which has cleared the way for construction.
135 Yorkville, as seen in late 2015, image by Forum member interchange42
Meanwhile, to the immediate south, the final piece of the Camorst-Felcorp puzzle here is the 38-storey Cumberland at Yorkville Plaza, by WZMH and Page+Steele/IBI Group Architects. More former hotel facilities came down here and below-ground work on the Cumberland is now underway, with the site to break above ground level in the coming months. Photos from earlier this year reveal the below-grade progress that has been made since last summer, along with the site’s relation to nearby Phase I.
Cumberland at Yorkville Plaza, as seen in January, image by Forum member Benito
North to 55 Avenue Road, construction is ongoing at the site of First Capital Realty‘s revitalization of the Hazelton Lanes shopping centre, which has now been renamed Yorkville Village. Designed by Kasian, the upgrades include a major expansion of Whole Foods, now a 50,000 square foot flagship food emporium, and the joining of TNT Woman, TNT Blu Concept and TNT Gallerie into a two-level boutique. The revitalization also includes the conversion of the shopping centre’s indoor courtyard into a new centre piazza named “Oval Square.” Most recently, Equinox gym celebrated a grand opening, while images from earlier this year reveal the striking contrast between the new, modern glass entryway and facade to that of the original 1970s-era brick terraces that long dominated the front of the mall.
Yorkville Village under construction, image by Forum member Benito
North to Davenport, progress on the latest of Mizrahi Developments‘ distinctive, stately condo projects, 181 Davenport Road designed by Page + Steele / IBI Group Architects, is nearing completion, and will be finished this year. At 12 storeys high, the curved, mid-rise condo block clad in stone and precast, fits nicely with its completed sibling to the west and the curvature of the street.
181 Davenport, as seen in February, image by Forum member G.L. 17
South to St. Thomas and Charles (SW of Bay/Bloor), there has been much activity on the future site of KingSett Capital‘s The St. Thomas. The 23-storey and 10-storey residential buildings, designed by Hariri Pontarini Architects, will contain 267 units, and will retain the historic “University Apartments” immediately to the north at 8 St. Thomas, as a concession to the heritage character of the neighbourhood.
Just across St. Thomas Street to the east, both retention and demolition work has been progressing at the site of 7 St. Thomas, a nine-storey Hariri Pontarini Architects-designed office development at the corner at Sultan Street. Though much smaller in stature than some of the other developments in the area, the project’s retention of the existing Victorian façades and use of unique fritted glazing are adding to the anticipation for the building. Construction is currently scheduled for completion in 2016. Recent photos reveal the partial (facade) retention of what were recently a pristine block of attached Victorian red brick homes complete with a contiguous – and thus rare – slate roof, all of which was torn away to make way for redevelopment.
Preserved Victorian facades with a new office tower rising behind them, image by Forum member Benito
To the north at Cumberland and Bellair, demolition is making way for Minto Yorkville Park, the 25-storey, Page + Steele / IBI Group Architects-designed condominium development by the Minto Group. Sitting opposite local Yorkville dining institution, Sassafraz, images from a few weeks ago revealed the state of demolition on the former 9-storey structure that occupied the site. Excavation will soon start with the site ready for shoring.
Demolition at Minto Yorkville site, image by Forum member salsa
East to 1 Yorkville, at Yorkville and Yonge, Bazis and Plaza‘s 55-storey, Rosario Varacalli-designed condo tower is well underway. The new development will feature 585 condominium units atop ground floor commercial space, utilizing the retained facades of the existing heritage buildings on site. Photos from late last year highlight the extent to which a row of historic commercial buildings fronting along 836-50 Yonge will be cleared away, with the facades restored and shored up to become part of the new tower’s base.
Demoltion work complete at the 1 Yorkville site, shoring starting, image by Edward Skira
Last but not least in the construction category, progress at Great Gulf Homes‘ One Bloor East means the building has recently topped off at 76 storeys plus mechanical penthouse levels, with exterior glazing now covering the majority of the tower. The Hariri Pontarini-designed condominium tower, which has become a fan favourite on UrbanToronto, is expected to begin occupancy later this year, with completion in 2017.
One Bloor East nearing completion, image by Jimmy Wu
Planning
Beginning once again in the west, plans are in the works for 33 Avenue Road to be a 30-storey luxury condominium tower designed by Zeidler Partnership Architects and Richmond Architects for Empire Communities and Greybrook Capital. Where are earlier plan called for 40 storeys, the tower now features distinct design, flaring out from its base, and now rising 30 storeys, but maintaining its height. Incorporated into its unique subtly curved profile will be significant plantings on the balconies, while the ground level will retain some of the heritage character that currently exists on the site.
33 Avenue, latest design, courtesy of Empire Communities
Moving north to 128 Hazelton Avenue at Davenport, plans have recently been amended for the 9-storey, AUDAX architecture-designed condo proposed by Mizrahi Developments. Back in January the design was changed ever so slightly, in order for the tower to better step down to the level of single-family home architecture that defines the majority of the adjoining street.
128 Hazleton Avenue, latest rendering courtesy of Mizrahi Developments
East to Bay+Scollard, to the site of a proposed 43-storey condo project by BRL Realty and Urbacon, plans are now underway to radically transform this relatively overlooked corner of Yorkville. Designed by an architectural team that includes Foster + Partners, RAW Design, and ERA Architects, the project proposes to move to the east side of the property a cluster of heritage homes that now occupy the corner of Bay and Scollard, in order to accommodate a public piazza on the site.
Bay + Scollard, rendering courtesy of Urbacon
Just to the north at 100 Davenport Road, a recent community consultation for a 39-storey Douglas Cardinal and Scott Shields Architects-designed tower for Diamante Development, was deemed by most locals and the Planning Department to be inappropriately tall for the site. Toronto Council subsequently refused the application for the uniquely designed tower, which is described as “open[ing] up like a flower to the sun.” It is not known if a new design is in the works yet, or if the developer will appeal the decision to the OMB.
Too tall proposal for 100 Davenport, rendering courtesy of Diamante Development
East again to Cumberland and Yonge, plans for 8 Cumberland Street, with multiple frontages onto Yonge (currently occupied), have been proposed by a partnership between Phantom Developments and Great Gulf Homes, and with a design by Page + Steele / IBI Group Architects. The proposed 64-storey tower would rise above several restored and retained heritage commercial properties on Yonge, all of which have either already been part of, or have recently been added to, the list of heritage properties.
8 Cumberland redesign by Page + Steele/IBI Group Architects for Phantom Developments and Great Gulf
Just across Yonge Street from 8 Cumberland, a plan by Menkes Developments for a Wallman Architects-designed residential tower came to light at the beginning of March, 2016. The 49-storey residential tower would rise within 10 metres of the north wall of the office tower at 2 Bloor East, and restore a heritage building at its base. Retail is planned for most of the street level frontage.
An early rendering, looking southwest, image retrieved from Menkes’ submission to the City of Toronto
Last but not least, and set to become Canada’s tallest building—or maybe second tallest—the ongoing evolution of Mizrahi Developments‘ The One has seen the height of Toronto tower decreased to 304 metres, down from the 340.6 metre height previously proposed. Now planned as an 72-storey building—a decrease of twelve floors—the Foster + Partners design now has the top two six-storey sections lopped off of what’s shown in the rendering below. The tower’s podium levels have been re-imagined with an intricate diamond-pattern exterior highlighting retail levels, replacing a comparatively plainer previous proposal.
The One, latest rendering courtesy of Mizrahi Developments
Further Off?
Beginning once more in the west, Dash Developments‘ 12-storey, Teeple Architects-designed Avenue Lofts are awaiting a decision from the OMB as to whether or not they can proceed. The OMB hearing comes about due to the City’s failure to render a decision on the proposal within the mandated time. If approved, the curved mid-rise condo would replace a vacant lot on Avenue Road at Davenport, the site of a former gas station.
Avenue Lofts, rendering courtesy of Dash Developments
Less than a block south, Urbancorp‘s proposal for a 14-storey, TACT-designed condominium tower at 121 Avenue Road would stand at the former site of St. Paul’s-Avenue Road United Church, which was lost in a fire in 1995. It’s not yet know when this project, which first surfaced in the planning process in 2014, will surface again.
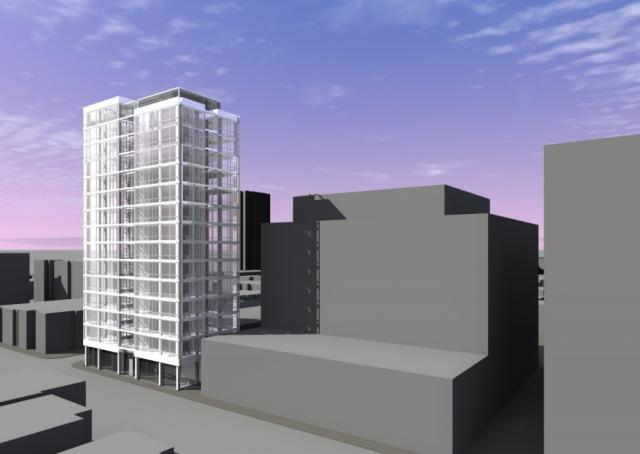 Rendering from 2014 by Urbancorp
Rendering from 2014 by Urbancorp
Further south at 89 Avenue Road, plans by Freed Developments to redevelop a former Howard Johnson Hotel into a new hotel and condo tower with an architectsAlliance design, have recently been amended by the OMB. With approval now for 20 storeys as opposed to the originally proposed 28, the development can proceed after final approvals and pending tie-back agreements with its neighbours.
89 Avenue Road, rendering courtesy of Freed Developments
South to 80 Bloor West (West of Bay), plans have stalled for a proposed 66-storey condo tower by Krugarand Corporation‘s to be designed by architectsAlliance. Plans for the mixed-use tower have been relatively silent since first surfacing in 2013. Recently, the sale if the building next door to new owners sparked talk as to whether this proposal might resurface.
80 Bloor West, rendering courtesy of Krugarand Corporation
Just east of Bay, plans for Morguard Corporation‘s 50 Bloor Street West would add to the growing prominence of Bloor and Yonge Streets. A 250 metre-tall 71-storey tower designed by Pellow + Associates Architects was approved by City Council in 2014, but has yet has to move into development mode, as plans for rebuilding the Holt Renfrew flagship store on the site have not yet been finalized.
50 Bloor West, rendering courtesy of the Morguard Corporation
Immediately to the north and east, plans for the proposed redevelopment of Oxford Properties‘ Cumberland Terrace at 2 Bloor West were submitted to the city in 2014, generating much discussion on UrbanToronto. Renderings showed a 54-storey, architectsAlliance-designed residential tower with a new retail building on Cumberland Street. In November 2015 it was announced by KingSett Capital that they had purchased a 50% interest in the site from Oxford. Updated plans have not surfaced since the sale.
Cumberland Terrace (2 Bloor West) proposal, rendering courtesy of Oxford Properties
Across Cumberland Street at 27-37 Yorkville, Minto Group‘s plans to replace the Yorkville parking garage with a pair of Wallman Architects-designed condo towers have also changed. The 62 and 40-storey towers rising from a retail, residential, and parking garage podium were approved in 2014, but KingSett Capital announced in December 2015 that it had acquired this site too. KingSett also owns the two office buildings to the west of this site fronting on Bay Street. The company’s plans for this block have not yet come to light.
Cancelled 27-37 Yorkville Avenue proposal, rendering courtesy of Minto Group
The final stop on our tour takes us east to 874-878 Yonge, where plans are afoot for a potential luxury condo development at 1 Scollard by developers Cityzen Development Group, Fernbrook Homes, and Greybrook Capital, with a design by KPMB Architects. The plans have not yet been made public.
That does it for the Bloor-Yorkville edition of our Growth to Watch For series. Please stay tuned for UrbanToronto’s next instalment, and feel free to check the link for all of our previous editions. Have any comments on the buildings coming to this area of Toronto? Let us know in the comments section below.
If you are planning to sell your home or Condo Apartment in downtown Toronto or in Central Toronto areas, please call, text of email Max Seal, Broker at 647-294-1177. Please visit http://www.TorontoHomesMax.com for a FREE Home Evaluation“.
If you are planning to buy a home or a Condo Apartment in the Central Toronto areas, please call, text of email Max Seal, Broker at 647-294-1177. Please visit my website http://www.centraltorontorealestate.com/ to find out available homes and Condos for sale in Downtown Toronto and Central Toronto areas.
Source: UrbanToronto.ca


