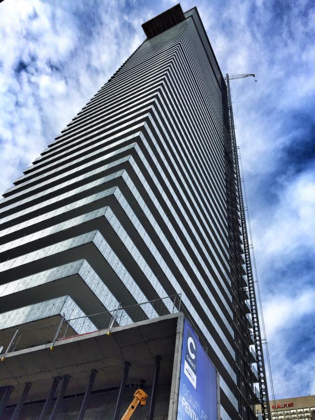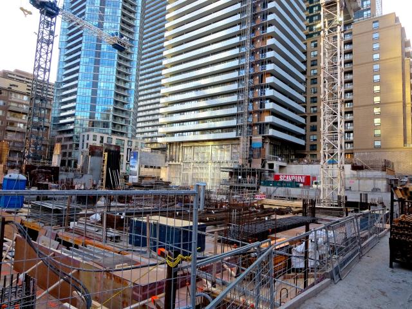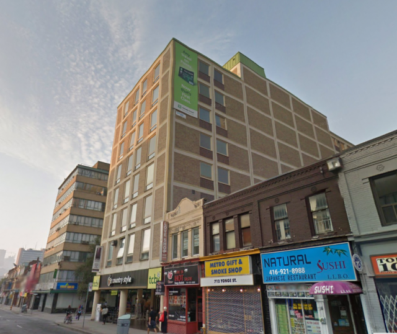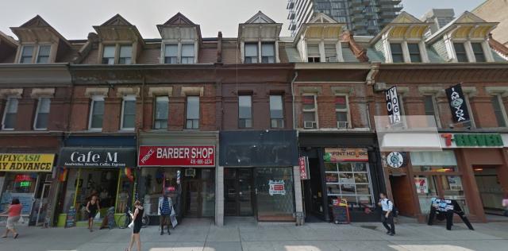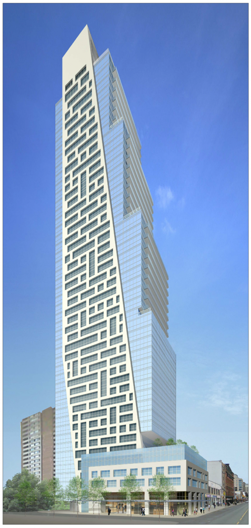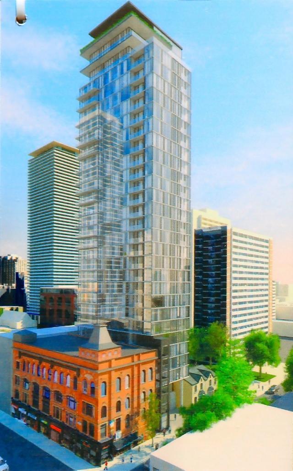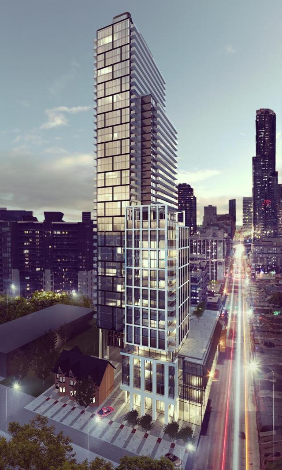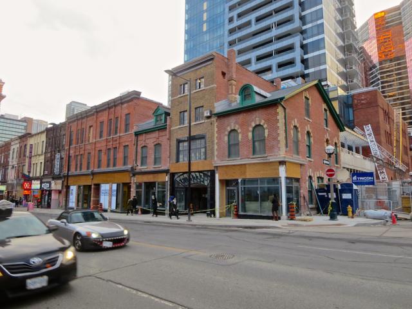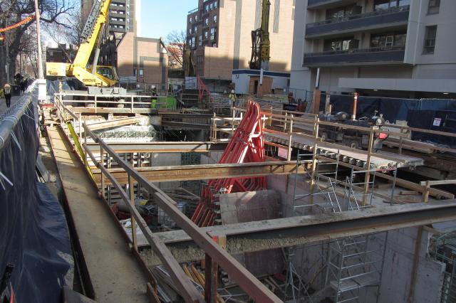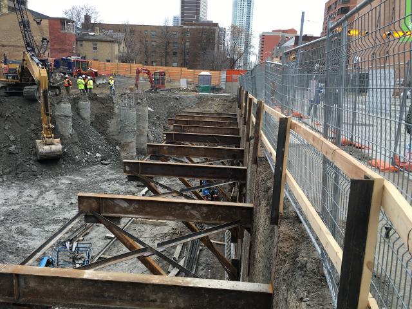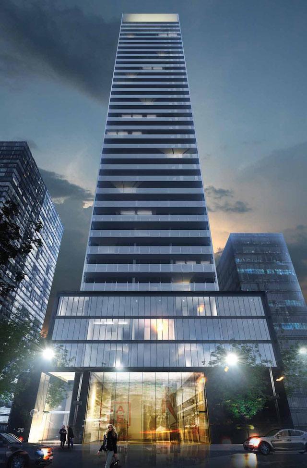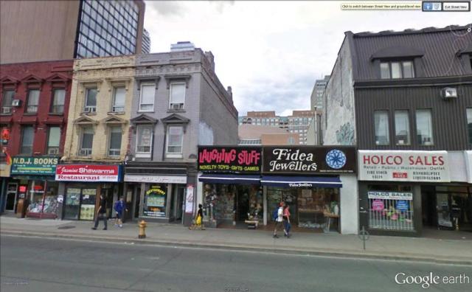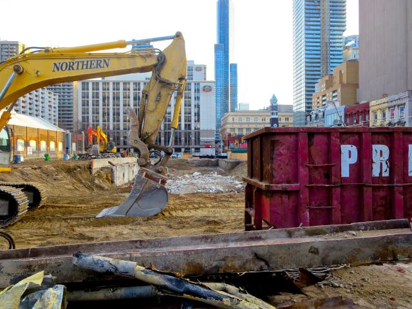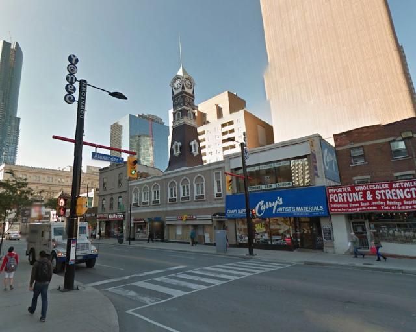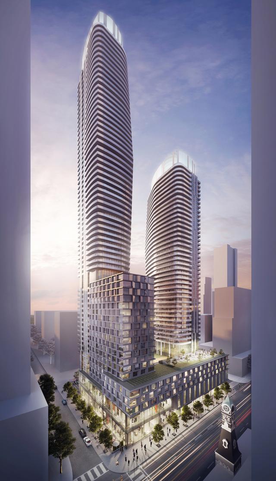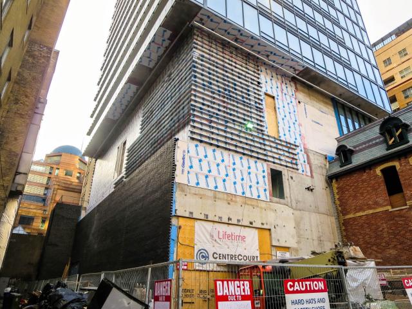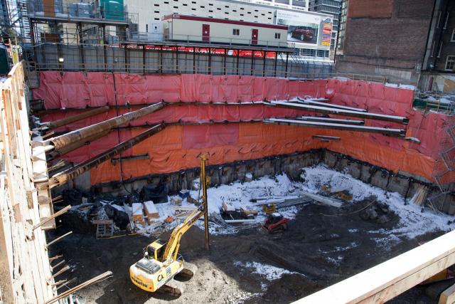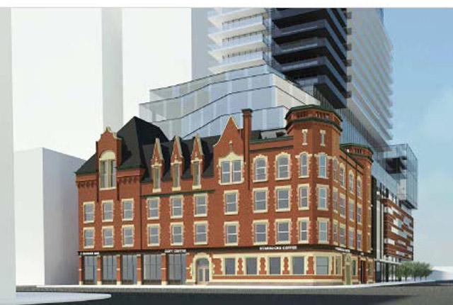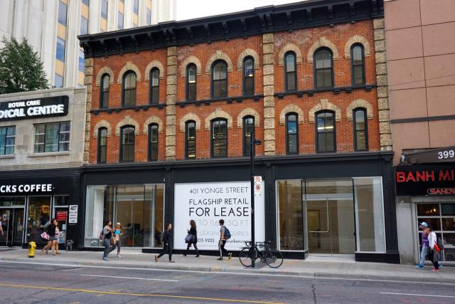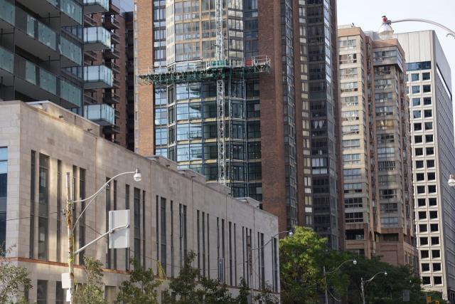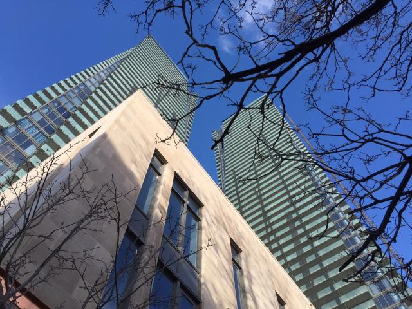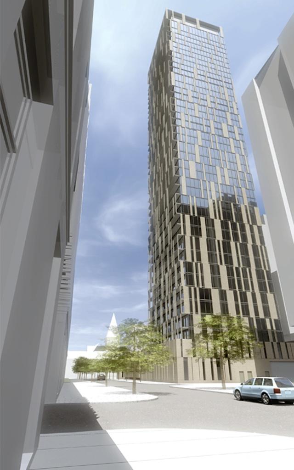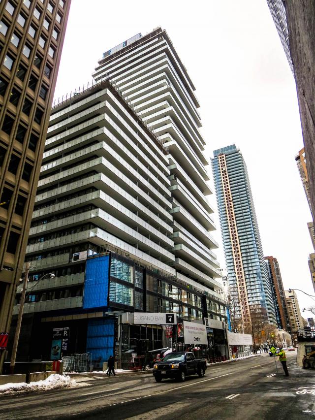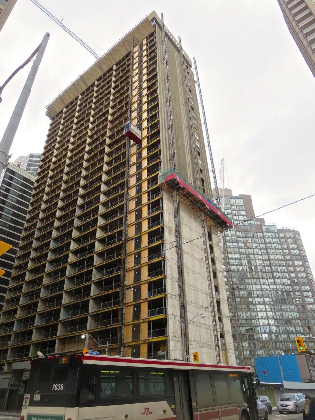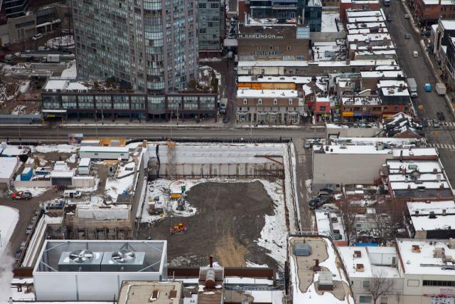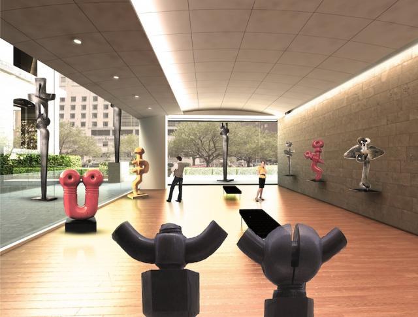In this edition of our Growth to Watch For series, we will take a tour of Downtown North, a relatively small, yet rapidly intensifying area of Toronto defined by the University, Bay, and Yonge Street corridors from Charles to Gerrard. Neither as jam-packed with tourists and day-trippers as the Downtown Financial Core to the south, nor as glitzy as Bloor-Yorkville’s Mink Mile to the north, Downtown North has long served a mixture of more staid urban usages.
To the west, Hospital Row, the University of Toronto, the Ontario Legislature, and several government ministry buildings of Queen’s Park have defined University Ave, while a collection of modest, 1970s/80s-era office and residential towers, separated by parking lots and served by chain store retail and fast food outlets has long been the unsatisfying mix along Bay. To the east, the Yonge corridor has been slow to shed its gritty urban character, although with the recent arrival of Aura, and several other projects in the works, this streetscape has recently begun to transform.
Yonge Corridor
Starting at Yonge and Charles, rumours place an as yet unknown redevelopment plan at the southeast corner, a site currently occupied by an architecturally nondescript Payless Shoes, and the Vapour Lounge. Based on what’s happening further east on Charles, whatever comes here will likely be proposed at 40 storeys or more.
On Charles East, progress on Cresford Development’s 56-storey Casa II and 55-storey Casa III are moving along nicely, the former topped off and finishing later this year, while the latter will rise above grade in the coming months with a targeted completion date for late 2017. Designed by architectsAlliance, the new residential towers will bring 447 and 662 units respectively, replacing both a former YMCA and Post Office.
Casa II, as seen earlier this year, image by Forum member Benito
Casa III build site in context with Casa II, image by Forum member G. L. 17
One block south to the site of 10 St. Mary, upon which currently sits a recently heritage-designated mid-century, 8-storey office tower, plans have been on hold in terms of rezoning and redevelopment of the site since 2014. Plans were floated that year which would see a taller residential tower rise in its place with the existing tower rebuilt as its base.
10 St. Mary, image retrieved from Google Maps
Meanwhile, just across the street at 696 Yonge, another, somewhat more conspicuous mid-century structure, the Church of Scientology’s building, has been boarded up since 2014 pending purported renovations/alterations to the somewhat dilapidated structure. Recent rumours suggest that the cult has run into financial hardship, leaving this project on hiatus until further notice.
South to 664-82 Yonge, a large (relatively unaltered, yet wholly run-down) contiguous block of Victorian homes (converted to commercial use in modern times) originally designed by famed Toronto architect E.J. Lennox in 1883, have recently been assembled by a land holding company, leading to speculation about the fate of the historic site. Little is yet known about the future of the structures on the site, but the recent Yonge Street Heritage Conservation District (to be establish pending an appeal by local developers) should mean at the least the facades of the Victorians will be saved.
664-682 Yonge, image retrieved from Google Maps
Across the street to 625-37 Yonge/1-9 Isabella, yet another redevelopment is afoot, the site now occupied by a 3-storey brick commercial building dating to the early twentieth century. A rendering from September 2015 reveals a striking, 46-storey glass tower on the site, grounded by a multi-storey podium in place of the former brick structure, with step backs incorporated into the design to avoid overwhelming Yonge Street. Since winning approval at the OMB, no movement has been apparent on the proposal, with no new information coming forward from either YI Developments or Page + Steele / IBI Group Architects both of which are involved in this project.
Proposal for 625-37 Yonge, rendering courtesy of YI Developments
South to the northeast corner at Gloucester, Angel Developments is planning to build a new high-rise mixed-use residential tower, known as 8 Gloucester. Designed by Hariri Pontarini Architects, the 29-storey development is slated to add 211 units in a new tower while preserving the existing five-storey heritage building on Yonge Street. There has been no recent movement on this development despite the project’s planning approval.
8 Gloucester Street, rendering courtesy of Angel Developments
Across to the southeast corner of Gloucester and Yonge, Cresford Development’s 44-storey, architectsAlliance-designed Clover on Yonge condo development is now being marketed. Set to replace a drab low rise commercial building that has occupied the site since the 1970s, the new tower will feature a glass exterior and irregular massing, which from the renderings appear to be quite promising. The building that Bar Volo is housed in at the south end of the block is saved as part of this redevelopment.
Clover on Yonge, rendering courtesy of Cresford Developments
Across Yonge to 5 St. Joseph, the 48-storey FIVE Condos is now all but complete, with residents having begun to move into the building. Known for its massive heritage restoration efforts being overseen by heritage experts ERA Architects, the the joint venture by developers, Five St. Joseph Developments, Graywood Developments, MOD Developments Inc., Diamond Corp and Tricon Capital, and designed by Hariri Pontarini Architects, this impressive project is setting the bar very high for all future development along the historic Yonge corridor. Walking by the restored brick facades of the heritage structures that make up the base of the tower, it is clear just how comparatively far gone the majority of Yonge’s unrestored heritage commercial structures have become, and the great potential for Toronto’s main street were more to be restored.
Restored heritage structures at FIVE Condos site, image by Forum member G. L. 17
Back on the east side of Yonge at 17 Dundonald, an excavation site has replaced a 3-storey office building for the construction of Worsley Urban Partners‘ Totem Condos. The modernist office building’s facade will be incorporated with the new tower’s modern shifted volumes with a design by architectural studio RAW Design. To be completed in 2017, the new development will include a new second exit for Wellesley Subway Station.
Construction underway for second Wellesley TTC exit, image by Forum member salsa
A block south, excavation is now underway for the 37-storey, 50 at Wellesley Station, designed by Quadrangle Architects for Plaza. All but sold out, recent construction images reveal the beginnings of shoring work being done at the site, which will be complete for 2018.
50 at Wellesley Station, excavation site, image by Forum member Edward Skira
Right next door and closer to Yonge at 40 Wellesley Street East, excavation is now underway for Vox Condominiums, a 33-storey development by Cresford designed by architectsAlliance. The residential tower sold out quickly following the demolition of a 4-storey building on the site, the structure to be complete by 2018.
Vox Condos, rendering courtesy of Cresford Developments
South to 506-12 Yonge, between Maitland and Grosvenor, the assembly of a short row of commercial properties (including a handful of Victorian storefronts) has gone forward, leading to speculation as to what will come in their stead. Purchased by developer KingSett Capital, no redevelopment plan has come forward yet for this stretch of Yonge.
506-12 Yonge, image retrieved from Google Maps
Across the street, following the demolition of a long two-storey block of 1970s-built stores and upper level apartments that some considered one of the ugliest low-rise buildings to ever grace Yonge Street, excavation has begun at the site of the 22 and 51-storey 501 Yonge TeaHouse, designed by architectsAlliance for Lanterra Developments. To be complete by 2018, the two condominium towers will sit astride a massive, multi-storey glass podium, hiding above ground parking as the subway runs below the site, and with retail shops at grade.
TeaHouse construction site, image by Forum member G. L. 17
South to 484 Yonge, a rezoning application was submitted in 2015 by KingSett Capital for a 45-storey residential building with commercial on the ground floor. The new plan promises to feature a well-known Yonge Street landmark, the historic 1872 clock tower. It started life as part of Fire Hall Number 3, and then signalled the location of the St. Charles Tavern, for years an important site for Toronto’s LGBTQ community. Still in the planning process, word is that the Quadrangle Architects-designed proposal found in our dataBase file is undergoing a redesign.
480 Yonge and its historic clock tower, image from Google Street View
Across the street to 475 Yonge, at the site of The Courtyard by Marriott Hotel, a proposal was very recently submitted to the City by KingSett Capital in conjunction with Quadrangle Architects, for a 45-and-65-storey development to go up on the site with some replacement hotel rooms plus retail and residential suites.
Proposal for the redevelopment of the Courtyard Marriott on Yonge, image courtesy of Quadrangle Architects/KingSett Capital
Across Yonge again and west on Grenville, construction is progressing at the site of Karma Condominiums, a 50-storey tower architectsAlliance-designed tower by Lifetime Developments and CentreCourt Developments. The recently topped-off building now towers over the attached 1873-era Second Empire style house. It was moved from the west side of the site to the east side during the initial stages of construction to save and feature it. Completion of Karma is set for later this year.
Back corner of Karma Condos in context with restored heritage home, image by Forum member G. L. 17
YC Condos excavation site, image by Forum member someMidTowner
Oddfellows Hall itself now has a plan to add new office space atop the heritage designated building. The approved addition by ERA Architects will allow for some restoration within the aging structure while transitioning the building to its new high-rise neighbour to the north.
5-storey addition the top of Oddfellows Hall at 450 Yonge Street, image by ERA Architects
South to 401 Yonge, just north of Gerrard, restoration efforts are now well underway at the site of a handsome red-brick, Victorian commercial structure, which is now awaiting a retail fit-out in the months to come. The impressive restoration work is being carried out by developer KingSett Capital, working in conjunction with GoldSmith Borgal and Company Architects.
Beautifully restored facade of 401 Yonge, image by Forum member interchange42
Bay Corridor
Beginning at the north end of the area, and just across the street from where we cut off our Bloor-Yorkdale coverage, 55 Charles Street West, a post-modernist residential tower dating to 1980, is undergoing extensive exterior renovations, including the replacement of all windows with new glazing. Owned and operated by Azuria, the tower will likely take a on a much more contemporary appearance once work is complete later this year.
Contrast from old to new visible in this photo from late 2015, image by Forum member interchange42
A block south to St. Mary and Bay Streets, construction has all but wrapped up on U Condos by the Pemberton Group, with residents now moving in to both of the 47-and-57-storey, architectsAlliance-designed towers which have created a striking presence along Bay, sprouting above the grounds of St. Michael’s College. Final touches are still being applied. A number of townhomes fronting Bay Street are still for sale.
U Condos rise above St. Michael’s College, image by Forum member Benito
To the immediate west along St. Mary, the 1950s-era Loretto College will come down to be replaced by a proposal, approved in 2014, for a 38-storey dormitory tower above a 2-storey podium. Designed by architectsAlliance, the Loretto Sisters would inhabit (sorry about the pun) the new structure along with female students of Loretto College. 70 St. Mary will comprise 220 units, with college space reserved for the podium. There has been no recent movement on the site.
Rendering of redeveloped Loretto College
South to the aptly-named 1Thousand Bay, progress has been moving along well, with finishing touches to be completed over next couple of months. Designed by architectsAlliance for Cresford Developments, the 32-storey condo tower will bring 478 residential units to the corner of Bay and St. Joseph. Recent images show the new development in its surrounding context, always emphasizing its intriguingly shifted balconies.
1Thousand Bay, as seen in early March, image by Forum member G. L. 17
Meanwhile, progress has been moving along steadily at the ongoing transformation of the old Sutton Place Hotel across the street. Now stripped back to its concrete skeleton in preparation for its transformation into The Britt Condos by Lanterra Developments, the redesign by Page + Steele / IBI Group Architects will add a new exterior, a larger 8-storey podium at the base, and a new 8-storey extension to the top of the building, bringing it to 41-storeys in total.
Sutton Place Hotel stripped back to its concrete skeleton, image by Forum member G. L. 17
A block south to 11 Wellesley Street West, the excavation pit for Lanterra Developments‘s, Wellesley on the Park, a 60-storey, KPMB Architects-and-Page + Steele / IBI Group Architects-designed condo tower, is now huge. Expected to finish in 2018, the building will feature a unique, curvy exterior, and to be clad in a brilliant white glass finish. Wellesley on the Park will add both 742 new suites and a park over an acre in size to the area.
Aerial view of excavation site for Wellesley on the Park, image by Forum member someMidTowner
South of Wellesley to Bay and Grosvenor, redevelopment plans for a now empty Ontario Government Building at 880 Bay have been put on hold until the economics make sense for various ministry offices to be relocated into a proposed 44-storey office complex designed by WZMH Architects on the site. The former office structure has lain dormant for some time, with no recent movement on the proposal.
University Corridor
Finishing our tour along University Avenue, we find ourselves at the site of Mount Sinai Hospital, which for several years now has been slated for a major renewal to be carried out by G+G Partnership working in conjunction with BBB Architects and Stantec. Plans now in the works include a 6-storey addition on the west side of the building, rebuilding of several departments, and the construction of a grand new entranceway and a healing art space—indoor and out—all part of a half-billion dollar renewal effort now underway.
Mount Sinai Hospital, rendering courtesy of BBB Architects
That’s it for the 2016 Downtown North edition of our Growth to Watch For series. Please stay tuned for UrbanToronto’s next instalment, Downtown, next week, and feel free to check the link above for all of our previous editions. If you have thought about all of the development planned and underway, let us know in the comments section below!
Source: UrbanToronto.ca


