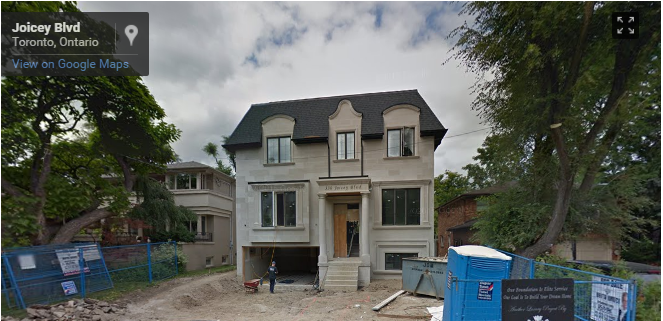330 JOICEY BLVD., TORONTO
ASKING PRICE $2,998,880
SELLING PRICE $2,815,000
TAXES $5,141 (2015)
DAYS ON THE MARKET 26
The Action: Agents Irene Kaushansky and Philip Brown were tasked by clients with finding a central North York house in top form, so they rounded up more than a dozen potential candidates late last year. Their clients decided the one to negotiate a deal for was this brand new centre-hall residence with a double garage on a 50-by-115-foot lot.
What They Got: Just last year, the finishing touches were put on this two-storey residence with a custom limestone façade with grand columns framing the entrance into a luxurious interior dressed with wood panels, hardwood floors, pot lights and glass accents, as seen in the custom library, fireside living room and dining area.
Across the rear is an open kitchen and family room with stainless steel appliances, an island with a breakfast bar that seats six, a deep pantry and a deck with stairs down to the fenced yard.
Upstairs are four bedrooms, including a fireside master with a walk-in closet and an ensuite with a freestanding tub, while a fifth sleeping quarters is in the basement, along with a sauna, one of the house’s six bathrooms, a fireside recreation room with a built-in bar, above grade windows and double garden doors.
The Agent’s Take: “A lot of those new construction homes in those upper price ranges seem to be just slapped up, and this one looked like it was well thought out and well designed, and the calibre of finishes was truly standout considering everything else we saw,” agent Irene Kaushansky says.
“The basement with close to 10-foot ceilings was like having another room at grade, rather than a basement.”
Furthermore, paperwork for this home lent an extra sense of comfort and security. “It’s not just new from the ground up, but offered a Tarion warranty, which is really rare. Typically, these projects are considered a renovation,” Ms. Kaushansky says.
Read the full post in Globe And Mail










